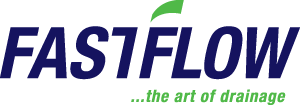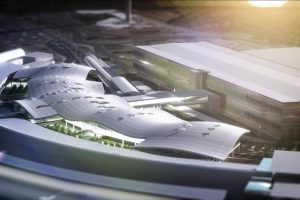Background
Fast Flow Australia (FFA) was approached by Aqualogical Hydraulic Consultants in 1999, representing the Brisbane Airport Corporation (BAC), Arups and Hassel Architectural Firms, Laing O’Rourke Australia Pty Ltd and associated businesses operating within the Brisbane Airport facility to assist in the proposal and development of numerous Siphonic design options to meet the needs and requirements of a three-stage Separable Portion programme for BAC’s new multi-level carpark. The proposed options had to be able to capture rainfall over 18,156 sq. m. of roof area above the new structure, and had to be environmentally friendly and eminently practical as well.

